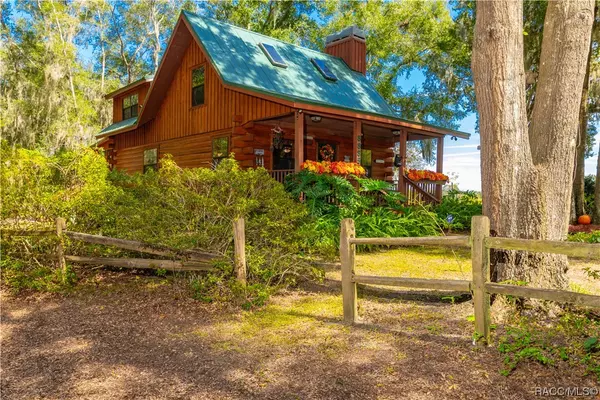Bought with Frances Cisek • Southern Coast to Country Realty, Inc.
For more information regarding the value of a property, please contact us for a free consultation.
Key Details
Sold Price $550,000
Property Type Single Family Home
Sub Type Single Family Residence
Listing Status Sold
Purchase Type For Sale
Square Footage 1,364 sqft
Price per Sqft $403
Subdivision Whispering Oaks
MLS Listing ID 827842
Sold Date 11/14/24
Style Log Home,Multi-Level
Bedrooms 2
Full Baths 2
HOA Y/N No
Year Built 1995
Annual Tax Amount $2,289
Tax Year 2023
Lot Size 8.390 Acres
Acres 8.39
Property Description
PRICED TO SELL! **BEAUTIFUL 2-STORY LOG CABIN on 8.38 ACRES offering an AMAZING 300+ ACRE VIEW OF ROLLING HILLS that make you feel like you are in the Mountains! You will FALL IN LOVE with this ADORABLE LOG CABIN hidden within the Oaks. This home should be featured in the *House Beautiful Magazine*! The RUSTIC interior with gorgeous decorating & warm colors make you feel right at home! Many upgrades have been done in the past few years, New Quality Metal Roof, Kitchen Remodeled with all new GE black stainless steel Appliances, Custom Cabinets with soft close drawers, & Granite Counter Tops. Custom lighting with Cabin Themes, Downstairs bathroom has a Custom Petrified Wood Sink, Sky Lights, Outdoor Kitchen, Back Deck, new irrigation system on both properties. Cabin was cleaned & stained (2021) good for 5 years. Seller has a Pest Control Warranty (transferable). Beautiful Fireplace in Living room & ADT Security System. Watch the Deer & Wildlife from the screened in 12x10 Gazebo or from the 22x8 front porch. Upstairs offers 2 bedrooms, 1 bedroom loft & bedroom 2 with full bath, 2nd full bath is downstairs. The Cabin is located on 4.2 acres and an adjoining 4.18 acres is included, with a detached air conditioned outbuilding 24x24 with a metal roof, kitchen area, living room, electric fireplace with heater fan & a storage area attached outside of building. All Includes power, water, irrigation system, 31x18 Pole Barn & a shed. Both properties are fully fenced & gated separately with their own address. Don't miss this amazing opportunity....CALL TODAY TO SCHEDULE YOUR SHOWING!!
Location
State FL
County Citrus
Area 05
Zoning RURMH
Interior
Interior Features Beamed Ceilings, Breakfast Bar, Bathtub, Eat-in Kitchen, Fireplace, Stone Counters, Skylights, Updated Kitchen, Upper Level Primary, Wood Cabinets
Heating Heat Pump
Cooling Central Air, Electric
Flooring Wood
Fireplaces Type Wood Burning
Equipment Satellite Dish
Fireplace Yes
Appliance Dryer, Electric Cooktop, Electric Oven, Electric Range, Microwave, Refrigerator, Water Heater, Washer
Exterior
Exterior Feature Deck, Sprinkler/Irrigation, Landscaping, Lighting, Outdoor Kitchen, Room For Pool, Satellite Dish
Parking Features Unpaved
Fence Wire
Pool None
Water Access Desc Well
Roof Type Metal
Porch Deck, Wood
Building
Lot Description Acreage, Pasture, Wooded
Sewer Septic Tank
Water Well
Architectural Style Log Home, Multi-Level
Additional Building Shed(s), Storage, Studio/Office, Workshop
New Construction No
Schools
Elementary Schools Floral City Elementary
Middle Schools Inverness Middle
High Schools Citrus High
Others
Tax ID 1869684
Security Features Security System,Smoke Detector(s)
Acceptable Financing Cash, Conventional, FHA, VA Loan
Listing Terms Cash, Conventional, FHA, VA Loan
Financing Conventional
Special Listing Condition Standard, Listed As-Is
Read Less Info
Want to know what your home might be worth? Contact us for a FREE valuation!

Our team is ready to help you sell your home for the highest possible price ASAP
GET MORE INFORMATION

Edward Peterson
Team Leader / Realtor/ Listing Specialist | License ID: SL3463440
Team Leader / Realtor/ Listing Specialist License ID: SL3463440





