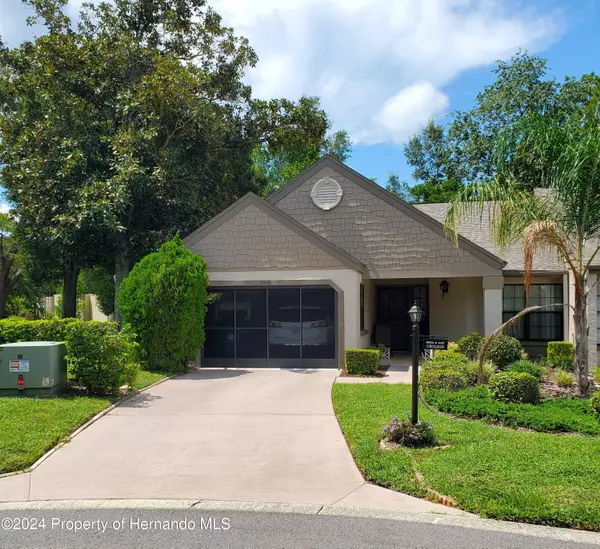For more information regarding the value of a property, please contact us for a free consultation.
Key Details
Sold Price $245,000
Property Type Single Family Home
Sub Type Single Family Residence
Listing Status Sold
Purchase Type For Sale
Square Footage 1,103 sqft
Price per Sqft $222
Subdivision Timber Pines Tr 2 Un 2
MLS Listing ID 2240231
Sold Date 11/20/24
Style Ranch
Bedrooms 2
Full Baths 2
HOA Fees $314/mo
HOA Y/N Yes
Originating Board Hernando County Association of REALTORS®
Year Built 1984
Annual Tax Amount $1,383
Tax Year 2023
Lot Size 5,190 Sqft
Acres 0.12
Property Description
This charming Villa features 2 Bedroom 2 Full Bathrooms and a 1.5 car Garage- The Living Room has a tray ceiling and laminated wood flooring - Dining Room has updated windows creating a lovely dining experience. Kitchen has Stainless Steel appliances and double sink. The Master Bedroom is spacious and master bath is shower-only. Guest bedroom is bright and cozy. Guest bath is shower-only also. Some furniture to remain, list available upon request. Roof 2022 and HVAC 2016. Located in a Pet-friendly Village. Call to see it today! Timber Pines is located close to the Gulf of Mexico with easy access to major highways to Tampa, St. Petersburg, and Orlando. International airports, gulf beaches, shopping and nightlife are all nearby. Enjoy the resort-like atmosphere that Timber Pines has to offer. Timber Pines, a 55+ Gated Community, With 4 Golf Courses, a Country Club, a Remodeled Restaurant And Bar With Multiple TV Screens, 2 Pools, a Fitness Center, Tennis And Pickle Ball Courts, Bocce Ball, Billiards Room, And More Than 100 Different Clubs. Spectrum Cable, 2 boxes, and High-Speed Internet Are Also Included In the HOA.
Location
State FL
County Hernando
Community Timber Pines Tr 2 Un 2
Zoning PDP
Direction Right on Timber Pines Blvd, Right on Warwick Place at Manor Place, Left on Broadmoor Ln.
Interior
Interior Features Primary Bathroom - Shower No Tub, Primary Downstairs
Heating Central, Electric
Cooling Central Air, Electric
Flooring Carpet, Laminate, Tile, Wood
Appliance Dishwasher, Dryer, Electric Oven, Microwave, Refrigerator, Washer
Exterior
Exterior Feature ExteriorFeatures
Garage Attached, Covered
Garage Spaces 1.0
Utilities Available Cable Available, Electricity Available
Amenities Available Clubhouse, Fitness Center, Gated, Golf Course, Pool, Security, Tennis Court(s), Other
Waterfront No
View Y/N No
Roof Type Shingle
Garage Yes
Building
Story 1
Water Public
Architectural Style Ranch
Level or Stories 1
New Construction No
Schools
Elementary Schools Deltona
Middle Schools Fox Chapel
High Schools Weeki Wachee
Others
Senior Community Yes
Tax ID R21 223 17 6022 0000 0720
Acceptable Financing Cash, Conventional, FHA, VA Loan
Listing Terms Cash, Conventional, FHA, VA Loan
Read Less Info
Want to know what your home might be worth? Contact us for a FREE valuation!

Our team is ready to help you sell your home for the highest possible price ASAP
GET MORE INFORMATION

Edward Peterson
Team Leader / Realtor/ Listing Specialist | License ID: SL3463440
Team Leader / Realtor/ Listing Specialist License ID: SL3463440





