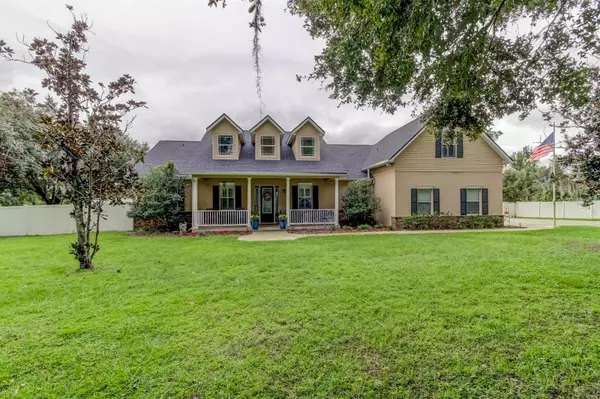For more information regarding the value of a property, please contact us for a free consultation.
Key Details
Sold Price $763,000
Property Type Single Family Home
Sub Type Single Family Residence
Listing Status Sold
Purchase Type For Sale
Square Footage 2,815 sqft
Price per Sqft $271
Subdivision Quail Hollow Pines
MLS Listing ID TB8313773
Sold Date 11/26/24
Bedrooms 4
Full Baths 2
Half Baths 2
HOA Y/N No
Originating Board Stellar MLS
Year Built 2003
Annual Tax Amount $9,350
Lot Size 1.050 Acres
Acres 1.05
Property Description
I invite you to tour this country home located minutes from everything! Sitting on just over ONE ACRE, this home is spacious, bright, and peaceful with NO HOA or CDD. The home is fully fenced with an iron-electric gate. As you enter the home the abundance of natural light is refreshing. The home's main level offers a large eat-in kitchen with granite countertops and a bar top for casual conversations or a quick bite. Along with a large family room with double sliding doors, a split floor plan with 4 bedrooms, and 2 full bathrooms. All the bedrooms feature brand-new luxury vinyl flooring while the owner's suite has new carpet. Upstairs there is a private office, a freshly painted loft space with new carpet, a half bath perfect for guests, or a 5th bedroom. Outside you will find a screened lanai that leads to a spacious pergola-covered area, an oversized swimming pool, and a separate entertainment area. The pool house features a wood-burning fireplace, an outdoor kitchen with granite counters, a wrap-around bar, a pool table, and a ½ bath, plus a storage room with a single garage door currently being used as a home gym. The outdoor space is an amazing addition to a large home making it an entertainer's dream. While it is positioned perfectly on this large lot there is still room for many outdoor activities as well as parking for your RV or boat, and two additional storage sheds. This home is a must-see. Make your appointment to view it today!
Home is OWNER OCCUPIED, the owners must step out with their dogs for scheduled showings. If you are going to be late to a showing or taking longer than expected in the home please let me know IN ADVANCE. Please be considerate of the seller's time, thank you!
Location
State FL
County Pasco
Community Quail Hollow Pines
Zoning AR1
Rooms
Other Rooms Den/Library/Office
Interior
Interior Features Built-in Features, Ceiling Fans(s), Eat-in Kitchen, High Ceilings, Open Floorplan, Primary Bedroom Main Floor, Skylight(s), Solid Surface Counters, Split Bedroom, Stone Counters, Thermostat, Vaulted Ceiling(s), Walk-In Closet(s)
Heating Central
Cooling Central Air
Flooring Carpet, Ceramic Tile, Luxury Vinyl
Fireplaces Type Outside, Wood Burning
Fireplace true
Appliance Built-In Oven, Cooktop, Dishwasher, Disposal, Refrigerator, Water Softener
Laundry Laundry Room
Exterior
Exterior Feature Lighting, Outdoor Kitchen, Outdoor Shower, Private Mailbox, Sliding Doors, Storage
Parking Features Boat, Driveway, Garage Door Opener, Garage Faces Side, RV Parking
Garage Spaces 2.0
Fence Chain Link, Other, Vinyl
Pool Chlorine Free, Gunite, In Ground, Lighting, Tile
Community Features Golf Carts OK, Horses Allowed
Utilities Available BB/HS Internet Available, Fiber Optics, Fire Hydrant
Roof Type Shingle
Porch Covered, Front Porch, Rear Porch, Screened
Attached Garage true
Garage true
Private Pool Yes
Building
Lot Description Landscaped, Level, Oversized Lot, Private, Paved, Zoned for Horses
Entry Level Two
Foundation Slab
Lot Size Range 1 to less than 2
Sewer Septic Tank
Water Well
Structure Type Block,Stucco,Vinyl Siding
New Construction false
Schools
Elementary Schools Quail Hollow Elementary-Po
Middle Schools Cypress Creek Middle School
High Schools Cypress Creek High-Po
Others
Pets Allowed Yes
Senior Community No
Ownership Fee Simple
Acceptable Financing Cash, Conventional, FHA, VA Loan
Listing Terms Cash, Conventional, FHA, VA Loan
Special Listing Condition None
Read Less Info
Want to know what your home might be worth? Contact us for a FREE valuation!

Our team is ready to help you sell your home for the highest possible price ASAP

© 2024 My Florida Regional MLS DBA Stellar MLS. All Rights Reserved.
Bought with CENTURY 21 CIRCLE
GET MORE INFORMATION

Edward Peterson
Team Leader / Realtor/ Listing Specialist | License ID: SL3463440
Team Leader / Realtor/ Listing Specialist License ID: SL3463440





