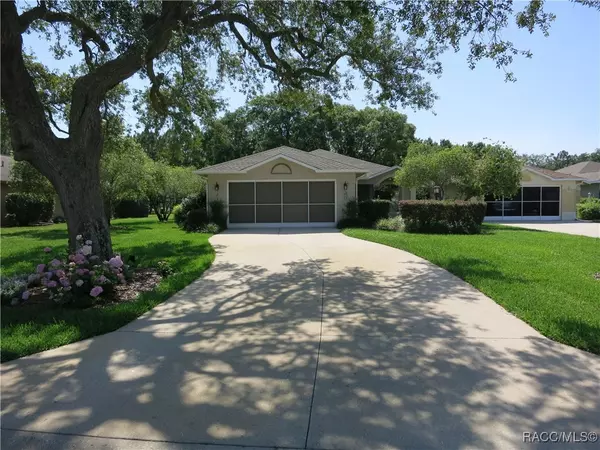Bought with Frances Cisek • Southern Coast to Country Realty, Inc.
For more information regarding the value of a property, please contact us for a free consultation.
Key Details
Sold Price $226,000
Property Type Single Family Home
Sub Type Single Family Residence
Listing Status Sold
Purchase Type For Sale
Square Footage 1,649 sqft
Price per Sqft $137
Subdivision Citrus Hills - Brentwood
MLS Listing ID 844720
Sold Date 07/31/25
Style Contemporary,One Story
Bedrooms 3
Full Baths 2
HOA Fees $157/mo
HOA Y/N Yes
Year Built 2000
Annual Tax Amount $1,174
Tax Year 2024
Lot Size 0.270 Acres
Acres 0.27
Property Sub-Type Single Family Residence
Property Description
Enjoy maintenance-free living in this beautiful, well-maintained home in the Citrus Hills Brentwood gated community. Relax, lawn & landscaping are taken care of, along with exterior home painting & roof replacement! (The roof was replaced in 2020) Prime location on a cul-de-sac near the pool, the backyard is a peaceful retreat with a county easement behind it (no homes will be built behind) This home is move-in ready with some furniture available for sale, No carpeting, ceramic tile throughout & vinyl flooring in bedrooms, The living room has a gas fireplace & sliding glass doors looking out to the screened lanai, The master bedroom has a sliding glass door to the lanai, jack & jill hall bathroom between the 2nd bedroom & 3rd bedroom. HOA includes membership the the Citrus Hills Golf & Country Club with world-class amenities, indoor & outdoor Pools, fitness centers, Golf, tennis, pickleball, restaurants, tiki hut, spa & sauna, & many activities & events. This home is just a few miles from shopping centers featuring Target, Walmart, Aldi, Publix, & many new restaurants.
Location
State FL
County Citrus
Area 08
Zoning PDR
Interior
Interior Features Cathedral Ceiling(s), Dual Sinks, Laminate Counters, Primary Suite, Open Floorplan, Pantry, Shower Only, Separate Shower, Walk-In Closet(s), Wood Cabinets, Window Treatments, Sliding Glass Door(s)
Heating Central, Electric
Cooling Central Air, Electric
Flooring Luxury Vinyl Plank, Tile
Fireplace No
Appliance Dryer, Dishwasher, Disposal, Microwave Hood Fan, Microwave, Oven, Range, Refrigerator, Washer
Laundry In Garage
Exterior
Exterior Feature Concrete Driveway, Room For Pool
Parking Features Attached, Concrete, Driveway, Garage, Garage Door Opener
Garage Spaces 2.0
Garage Description 2.0
Pool None, Community
Community Features Clubhouse, Fitness, Golf, Park, Pickleball, Restaurant, Shopping, Street Lights, Tennis Court(s), Gated
Utilities Available High Speed Internet Available, Underground Utilities
Water Access Desc Public
Roof Type Asphalt,Shingle
Total Parking Spaces 2
Building
Lot Description Cul-De-Sac, Flat, Trees
Entry Level One
Foundation Block
Sewer Public Sewer
Water Public
Architectural Style Contemporary, One Story
Level or Stories One
New Construction No
Schools
Elementary Schools Forest Ridge Elementary
Middle Schools Lecanto Middle
High Schools Lecanto High
Others
HOA Name Brentwood Farms
HOA Fee Include Cable TV,High Speed Internet,Legal/Accounting,Maintenance Grounds,Maintenance Structure,Pool(s),Recreation Facilities,Street Lights,Sprinkler,Security
Tax ID 2942223
Security Features Gated Community,Smoke Detector(s)
Acceptable Financing Cash, Conventional, FHA, VA Loan
Listing Terms Cash, Conventional, FHA, VA Loan
Financing Cash
Special Listing Condition Standard
Read Less Info
Want to know what your home might be worth? Contact us for a FREE valuation!

Our team is ready to help you sell your home for the highest possible price ASAP
GET MORE INFORMATION
Edward Peterson
Team Leader / Realtor/ Listing Specialist | License ID: SL3463440
Team Leader / Realtor/ Listing Specialist License ID: SL3463440





